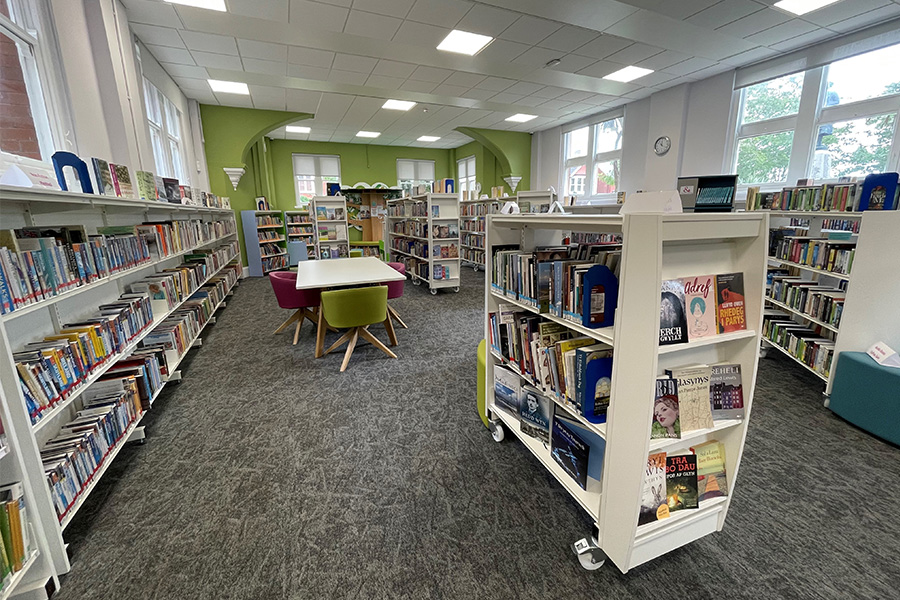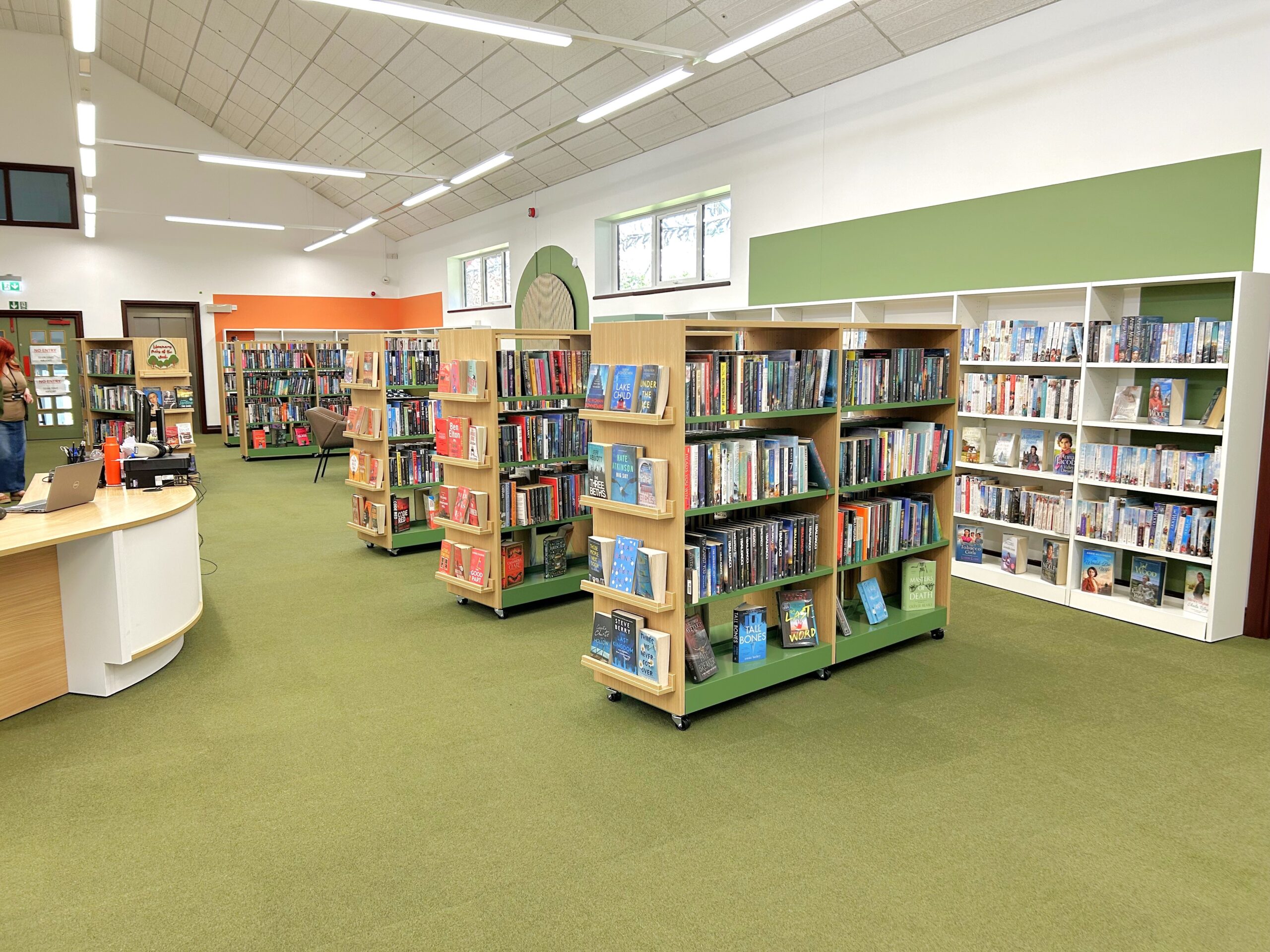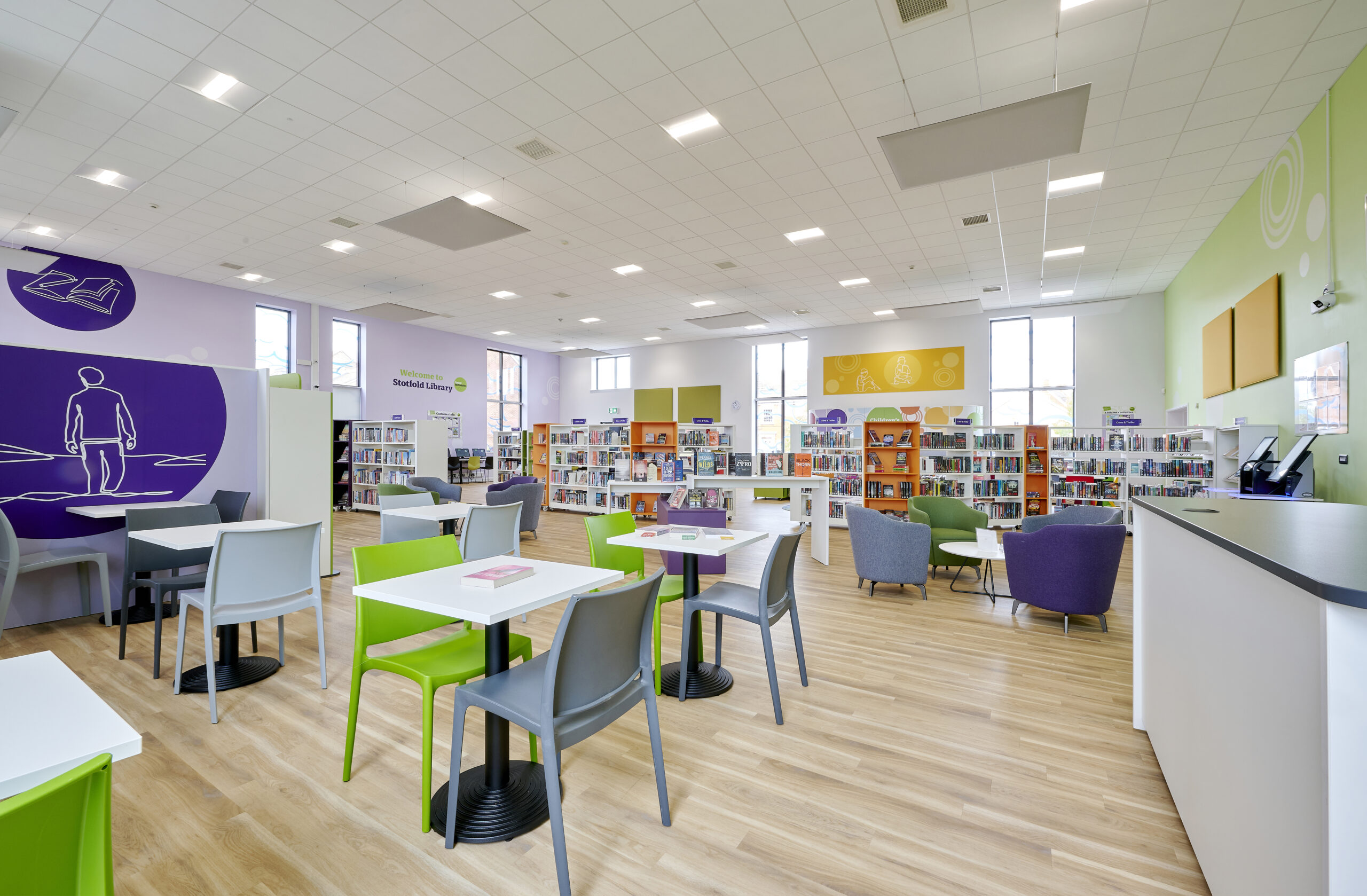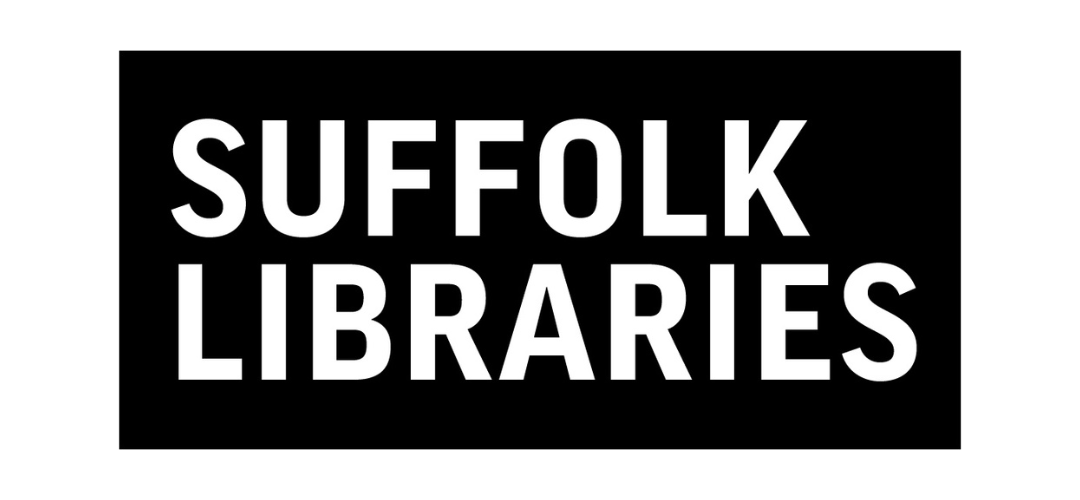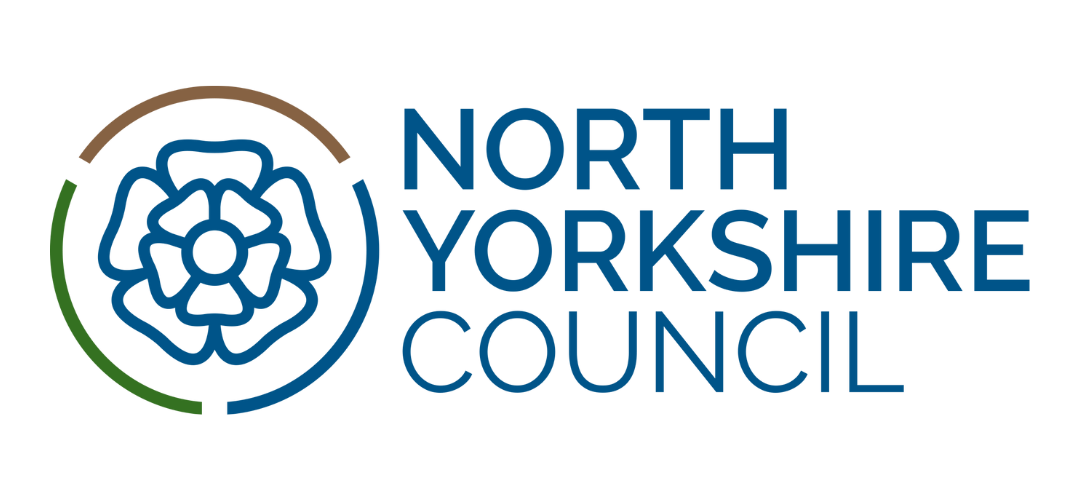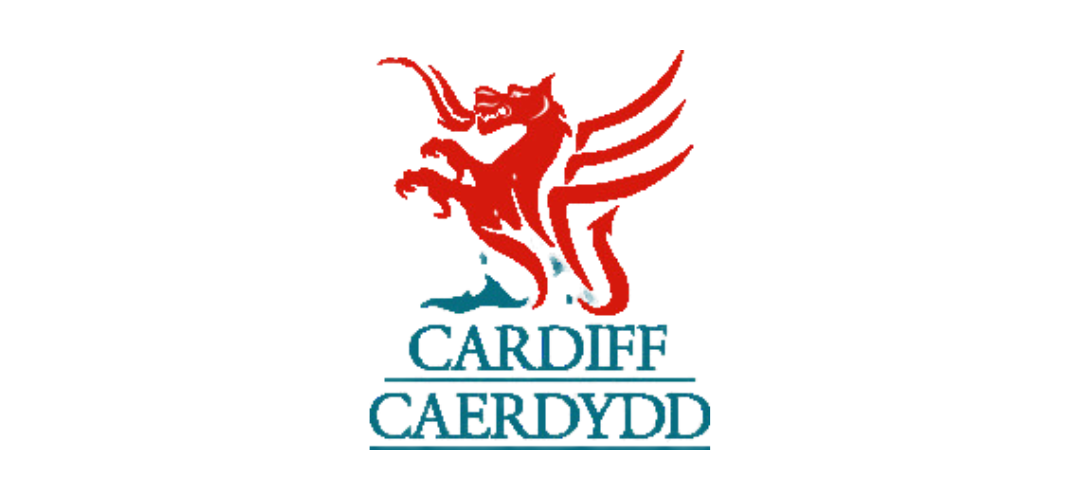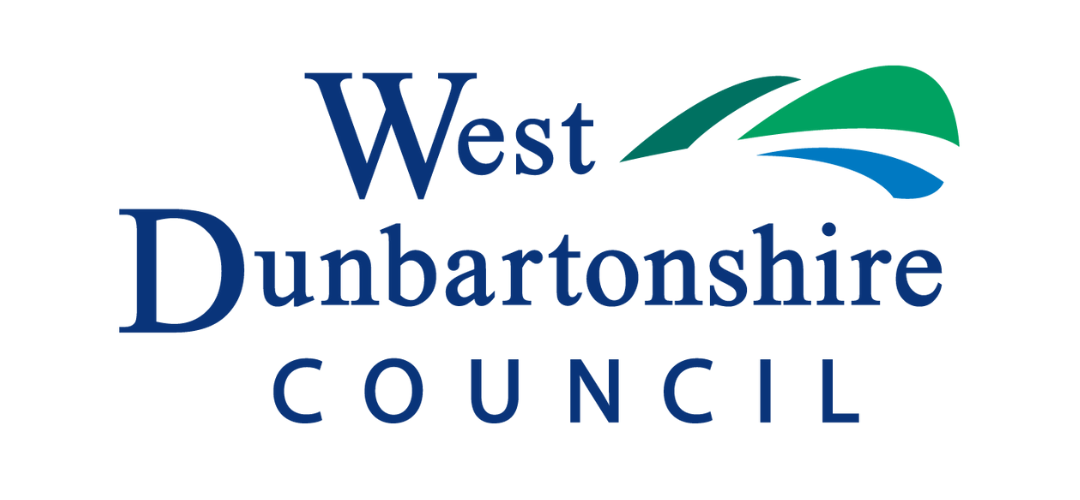The Brief
The work included the construction of a new community multi-use room, as well as a new computer suite, private meeting rooms, and a new children’s area.
This was achieved with a collaborative design process understanding the range of planned community wellbeing services, activities, and events.
Flexible tables and chairs to enable multi-use and versatility were a priority to permit the Wellbeing Hub to accommodate and facilitate the needs of the local community.
The Solution
Many of the historical features have been sympathetically restored such as the original teak doors, sash windows, and bath stone. As it was a library refurbishment of an older building, there were awkward obstacles to work around.
Throughout the library, Reflection Cantilever Library Shelving was used throughout the library, with bespoke cladding which was scribed on-site for seamless joining to the Edwardian walls.
With a complimentary reception counter, the entrance both welcomes and inspires visitors to spend time in the transformed building.
Reflecting on nature and the lush surroundings, our team designed a bespoke children’s library feature tree with seating with an integrated book display and storage, creating a fun area for children and families to enjoy – boosting community wellbeing.
Get inspired with Whitchurch Hub





