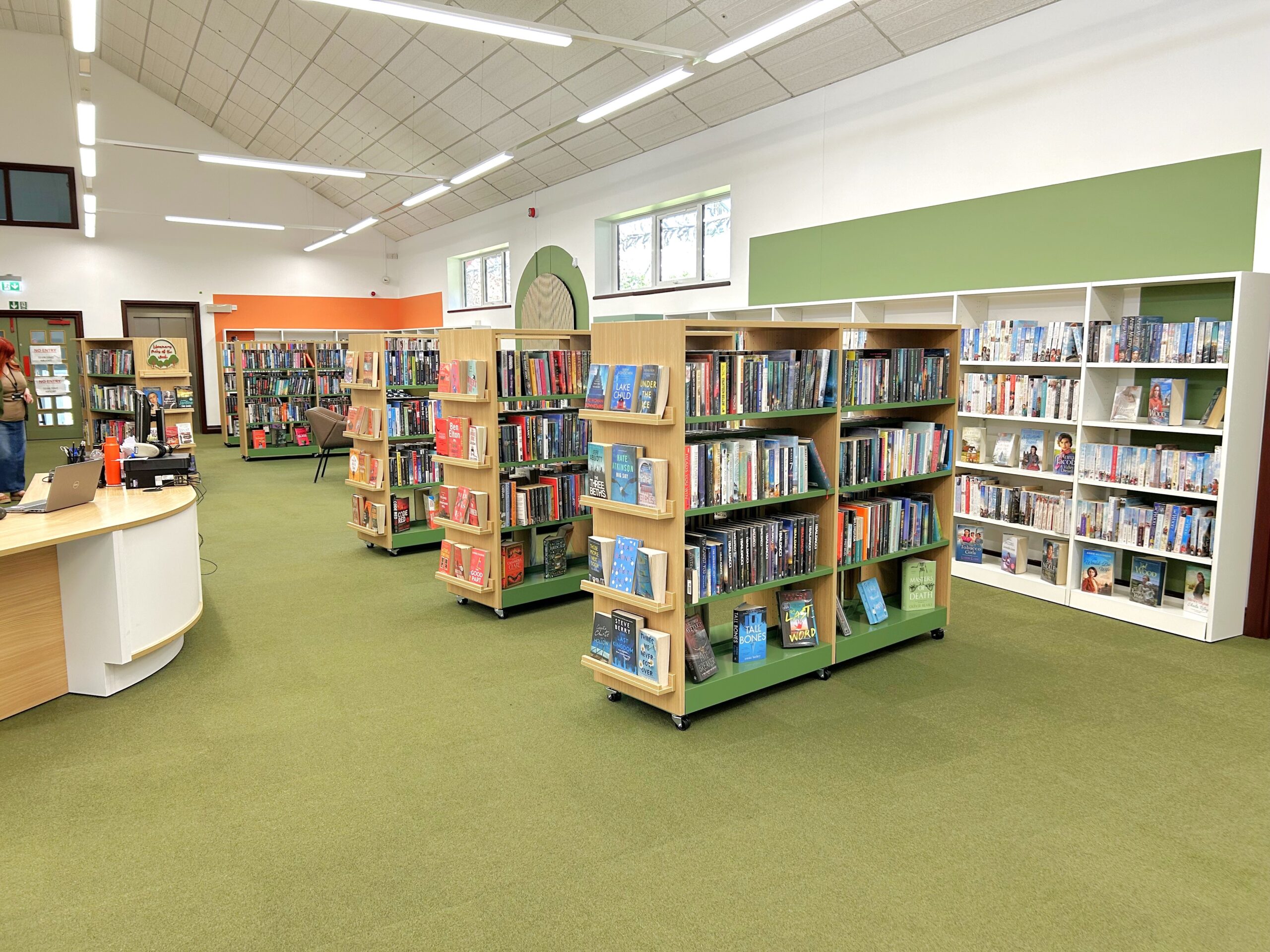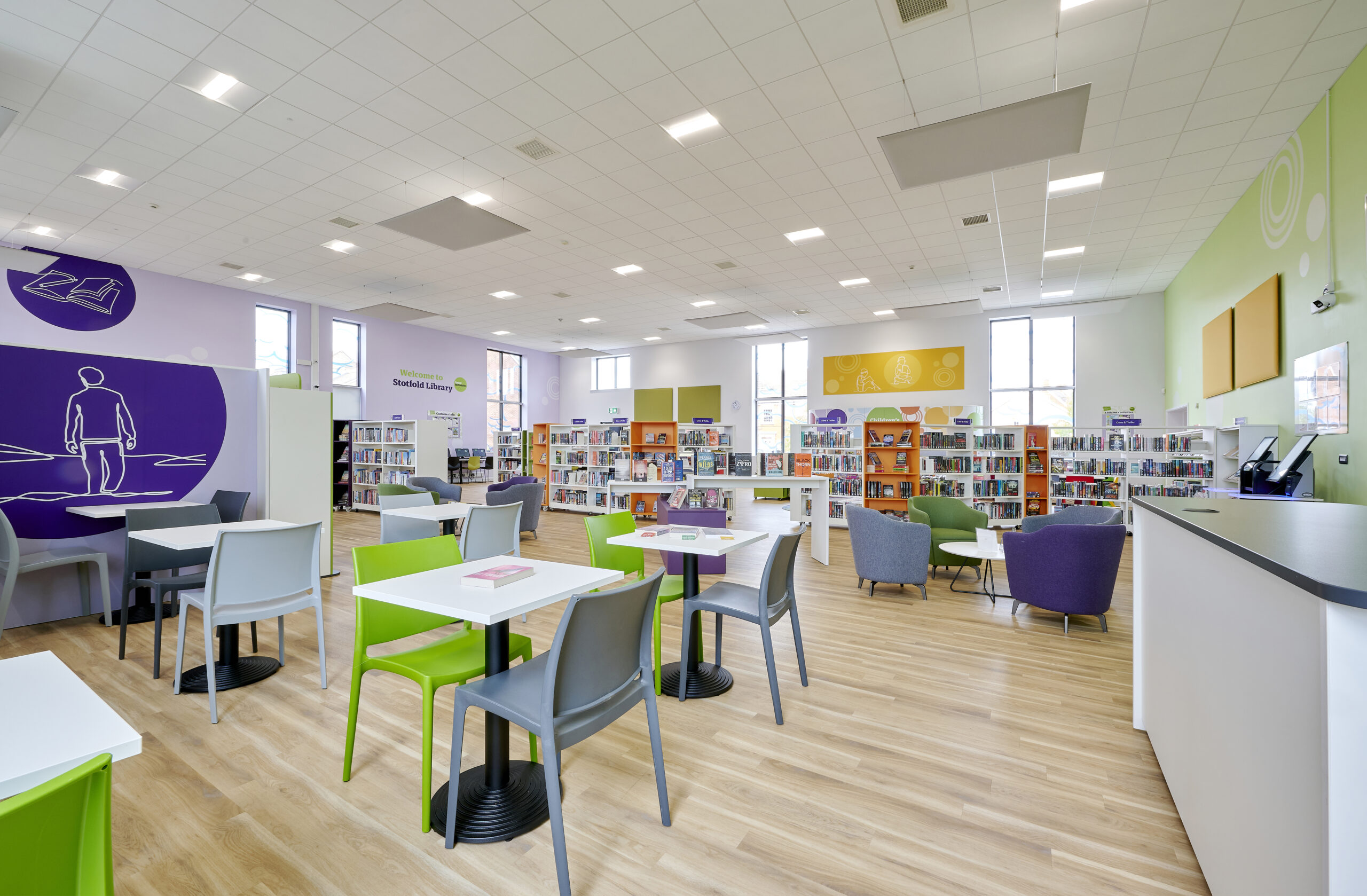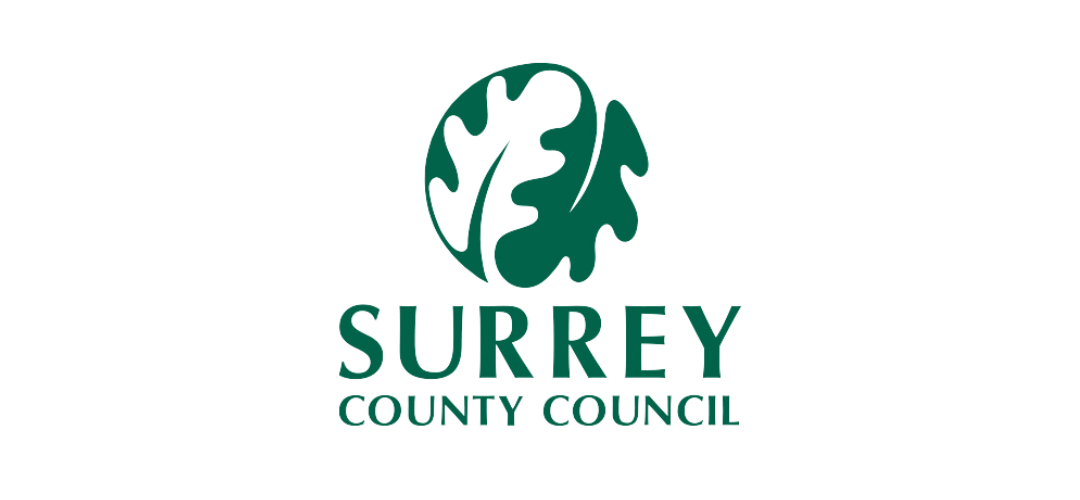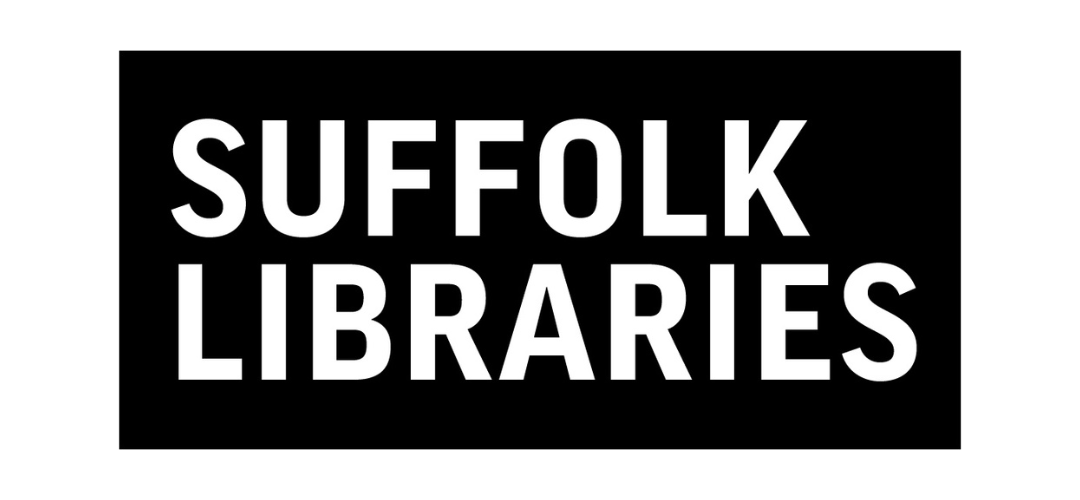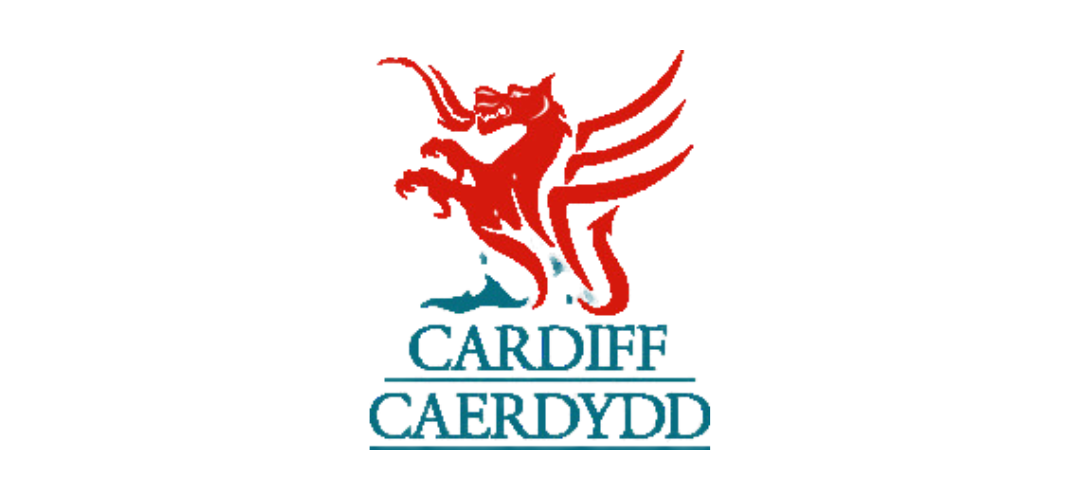The Brief
As a facilities and project management consultancy specialising in education and library projects, Maxwell Facilities needed to trust their reputation to a reliable performer with both design flair and the ability to deliver.
Part of the project was to convert the former hall at West Haddon Primary School into a superb new library and learning area, and it was important that the new furniture and shelving befitted the grand space that was being created.
Whilst the hall provided plenty of space to accommodate all that was required, it presented a number of challenges that required solving – not least the poor acoustics, drab décor and old-fashioned flooring.
The Solution
FG Library provided West Hadden primary school with the full library design solutions, supplying new shelving, furniture, specialist graphics, acoustic panelling and flooring.
A bright, playful yet calming colour scheme was chosen to create an oasis of calm and a sense of well-being for the students.
A Bespoke StoryWall® was designed which incorporated a hideaway recessed into an existing cupboard and a new entrance devised in the shelving to access a second cupboard space.
To combat the ceiling height and void space, acoustic panelling was fitted precisely to the upper walls and into the high-level window reveals.
To further dampen sounds, a colourful carpet was fitted and laid in an intricate “pixel” design. As a final touch, graphics were designed to reflect the school’s core values of Respect, Love, Happiness and Friendship.
Get inspired with West Haddon Primary School









