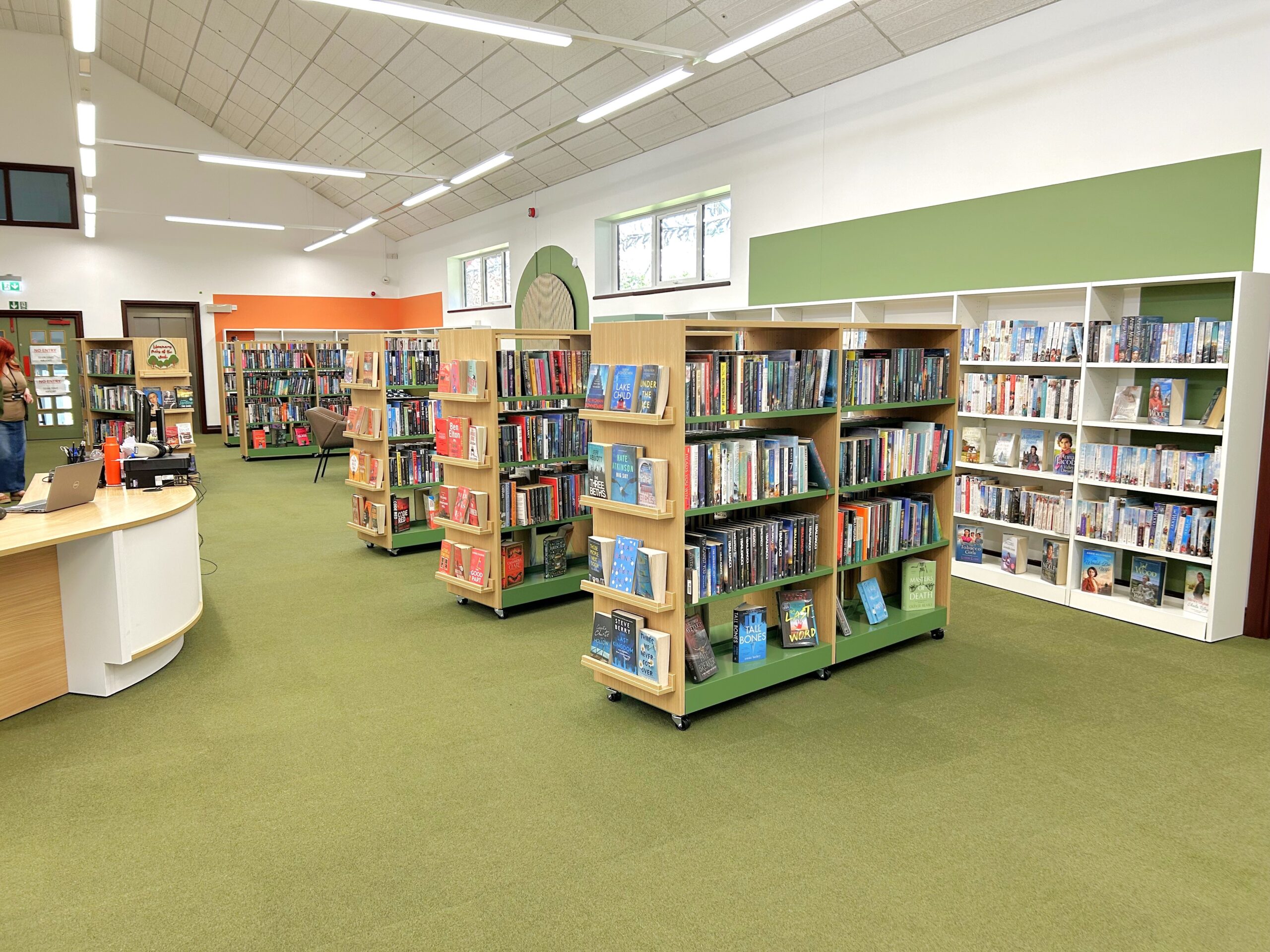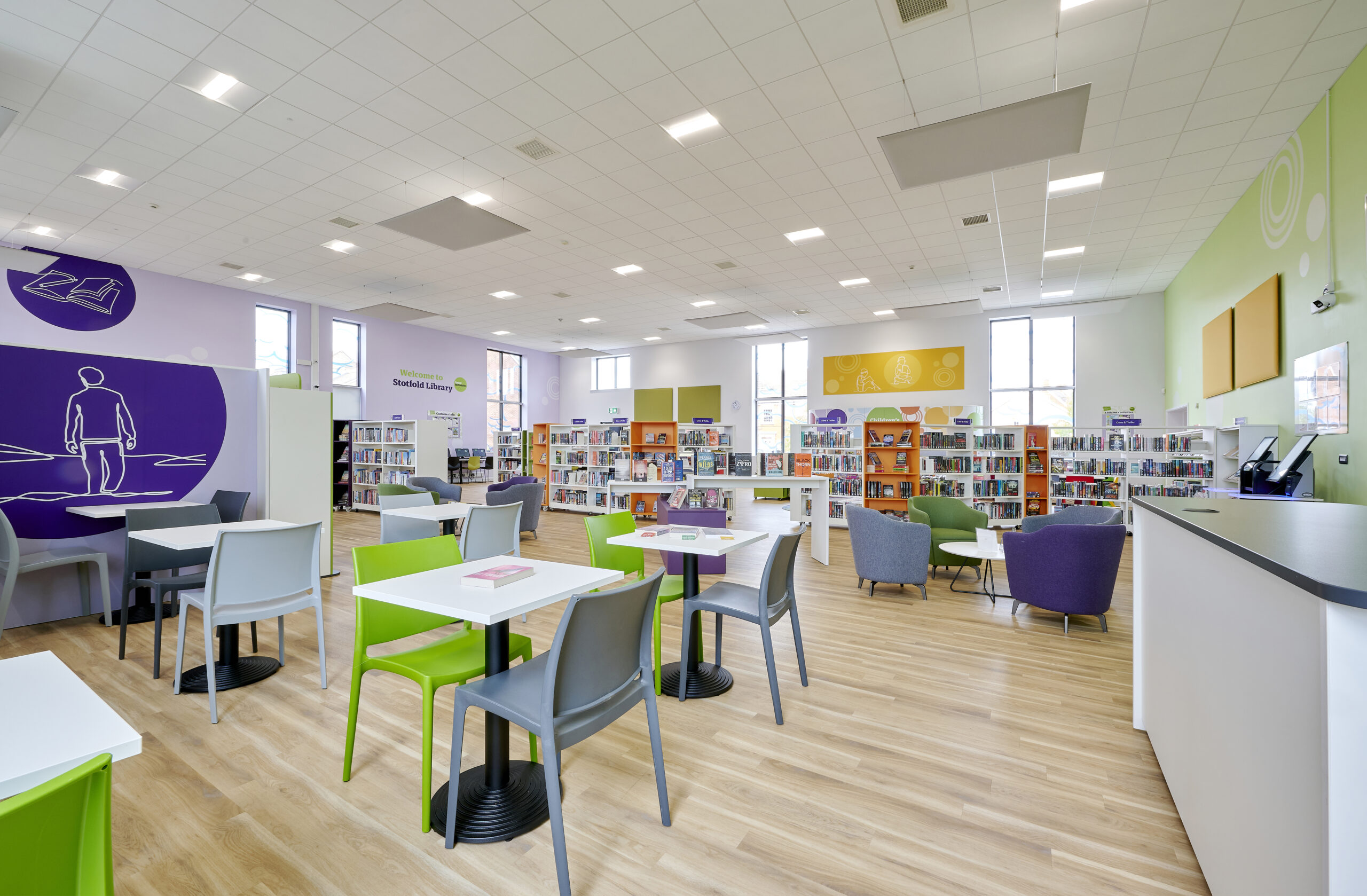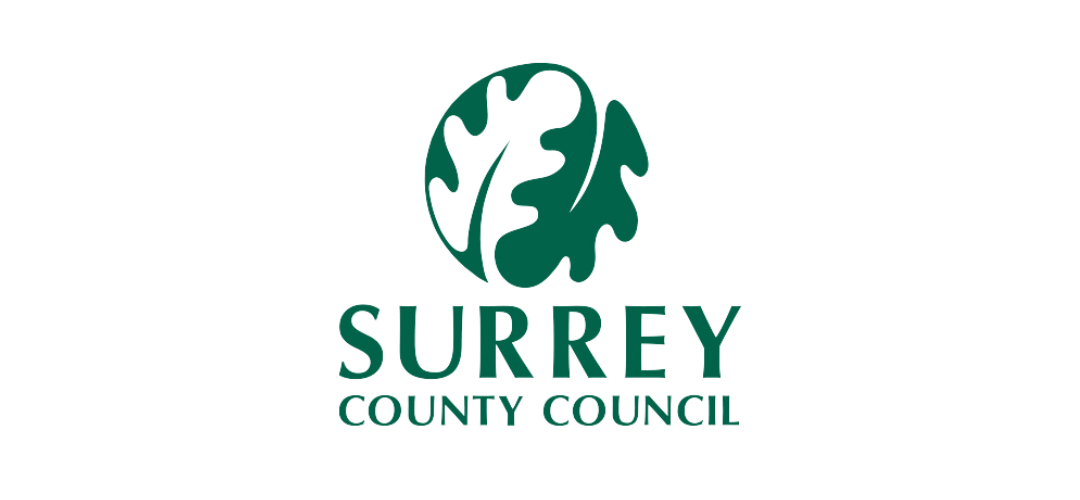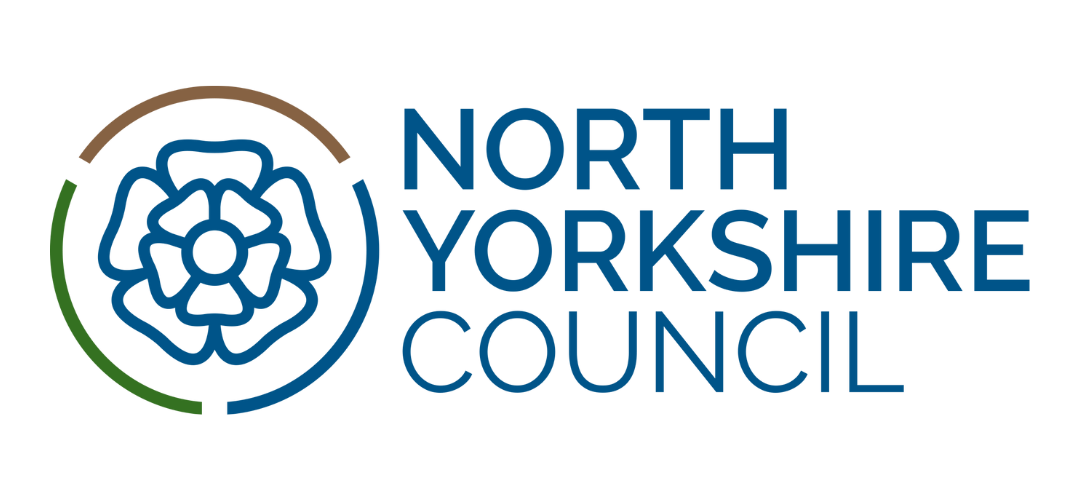The Brief
With a planned increase in student numbers St Mary’s University realised that their existing building no longer provided adequate space for the library and IT services.
The University appointed FG Library to design a new, additional facility to provide a modern and innovative furniture layout; flexible enough for future changes and practical in terms of including different types of study areas and optimising use of the space.
The building was to include collaborative work areas, individual study, one-to-one and group study rooms, computer and laptop space, comfortable study seating, café seating, customer services points, flexible teaching spaces, a technology enhanced learning suite as well as shelving.
The rigorous interview process involved presenting our ideas both to the library project team and a student panel who had great ideas about what would work best for them! In fact the students were involved throughout the whole process, even visiting our London showroom to try out different furniture styles.
The Solution
FG Library used Reflection shelving to create the main Education Library on the ground floor, accommodating approx. 33,000 books as well as a ‘resources collection room’ holding items used as teaching aids in the classroom. By the main entrance is a vibrant study café with a mixture of comfortable café seating, laptop bars and tables.
On the first floor the aim was to provide a technology rich space for both trainee teachers and other students/staff. The area that the students migrate to first is a large comfy seating zone, which provides space to work either alone or collaboratively, with plenty of charging points built into the furniture. The silent study rooms have individual acoustically divided spaces, each workspace complete with ‘on desk’ pixel units so that students can charge their devices.
The Technology Enhanced Learning Suite has 31 Apple iMacs – this space with its full height glass walls is perfect for teaching and training. In addition a Library Seminar Space has flexible desks and mobile curved room divider screens so it can be easily reconfigured depending on teaching needs. Also on this floor there is a group study room, 3 one-to-one study rooms, laptop bars, and plenty of comfortable seating and tables.
DDA needs have been considered throughout the whole building, with height adjustable PC tables, wide walkways and a choice of working heights.
Get inspired with St Mary’s University, Twickenham




















